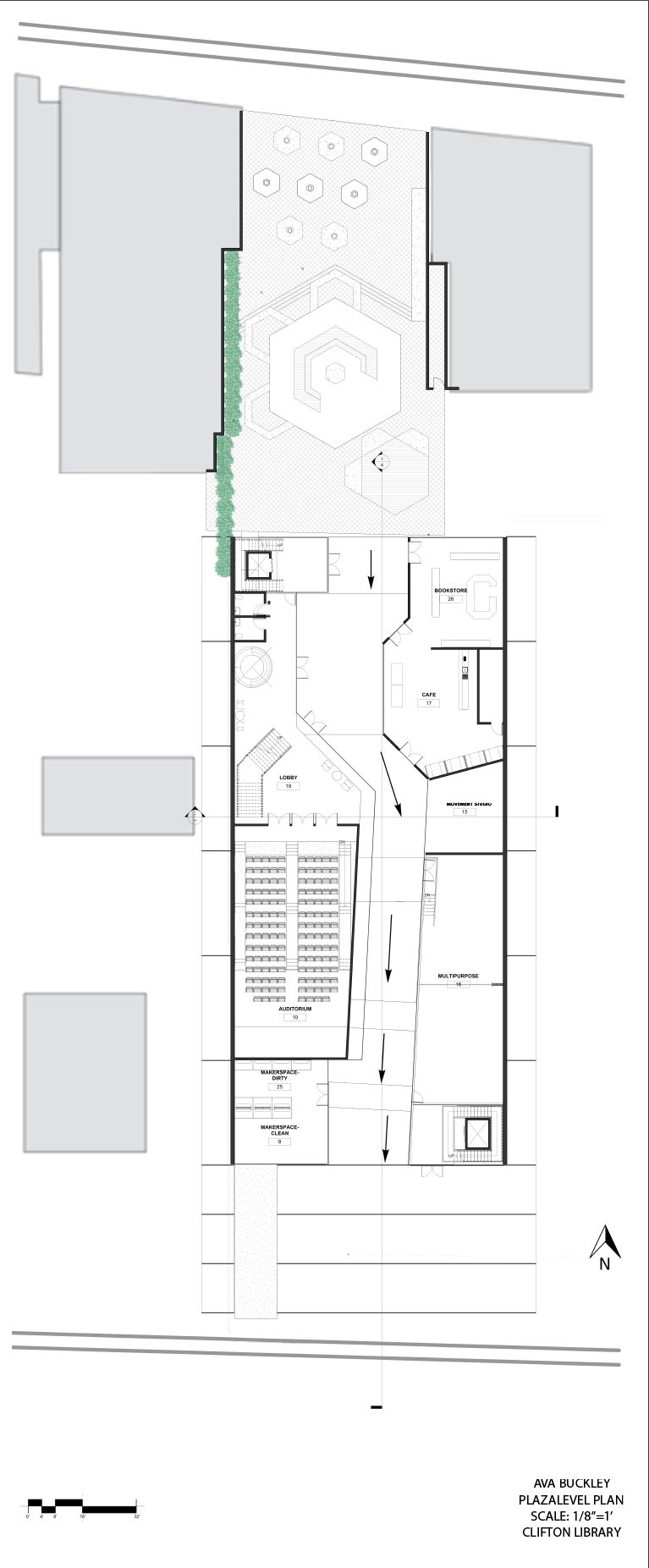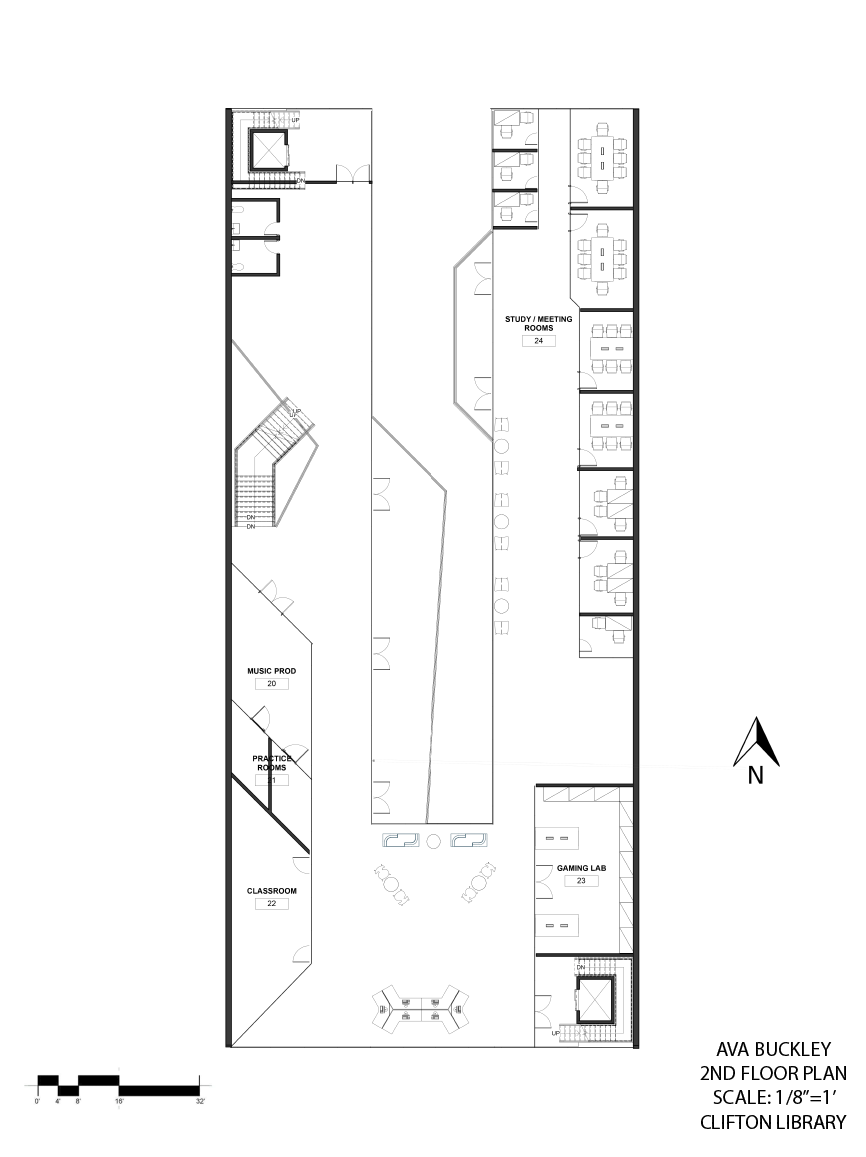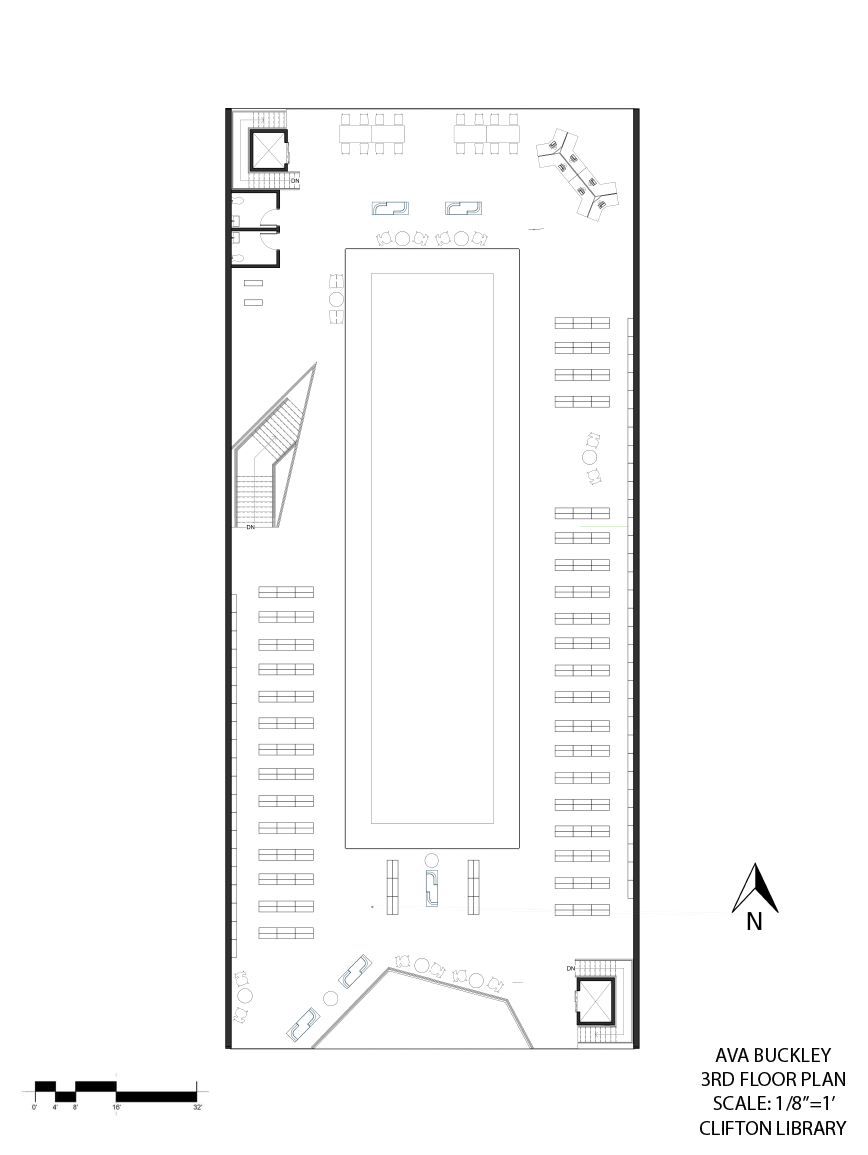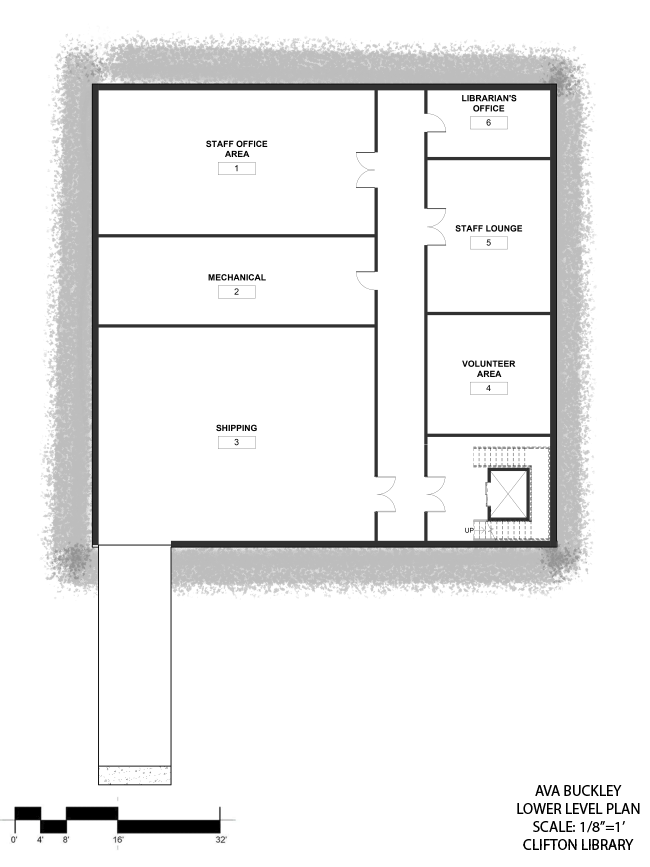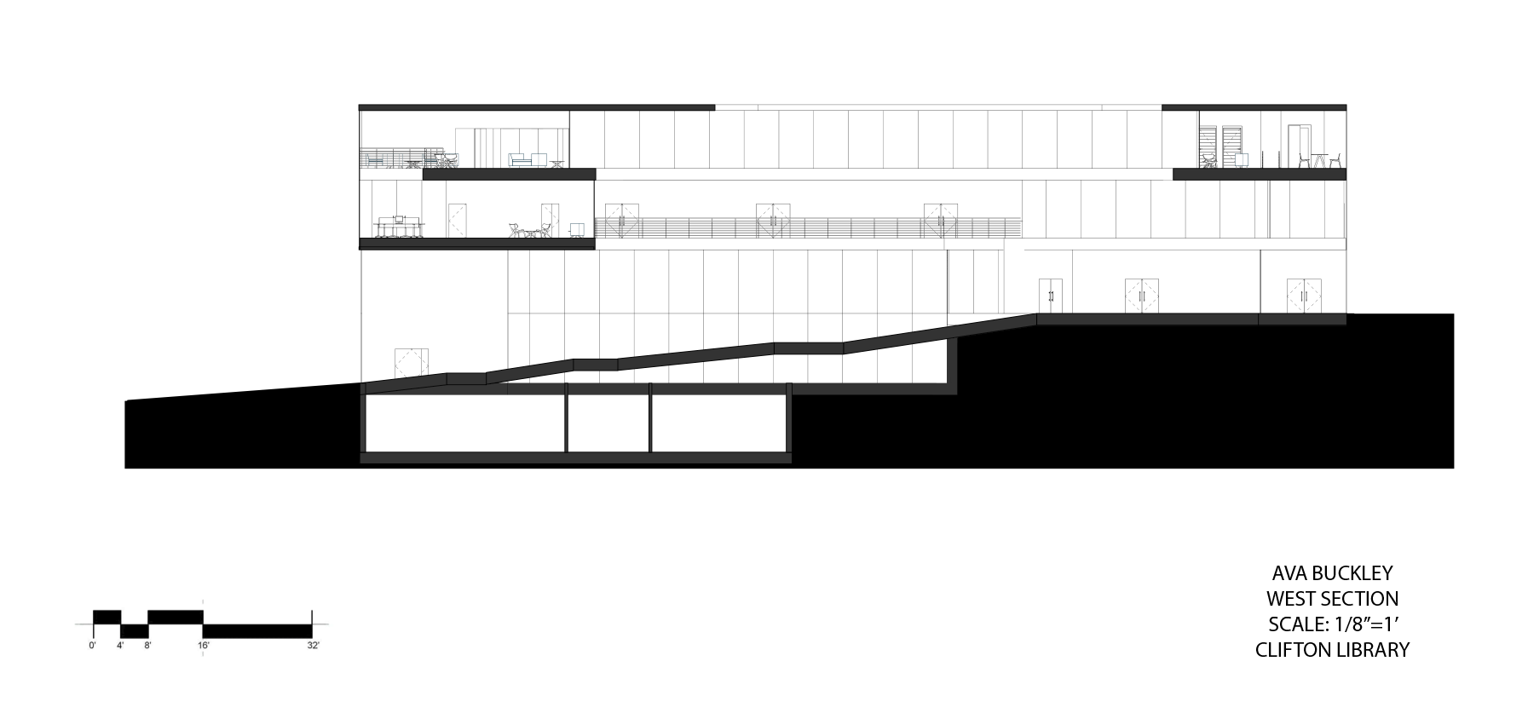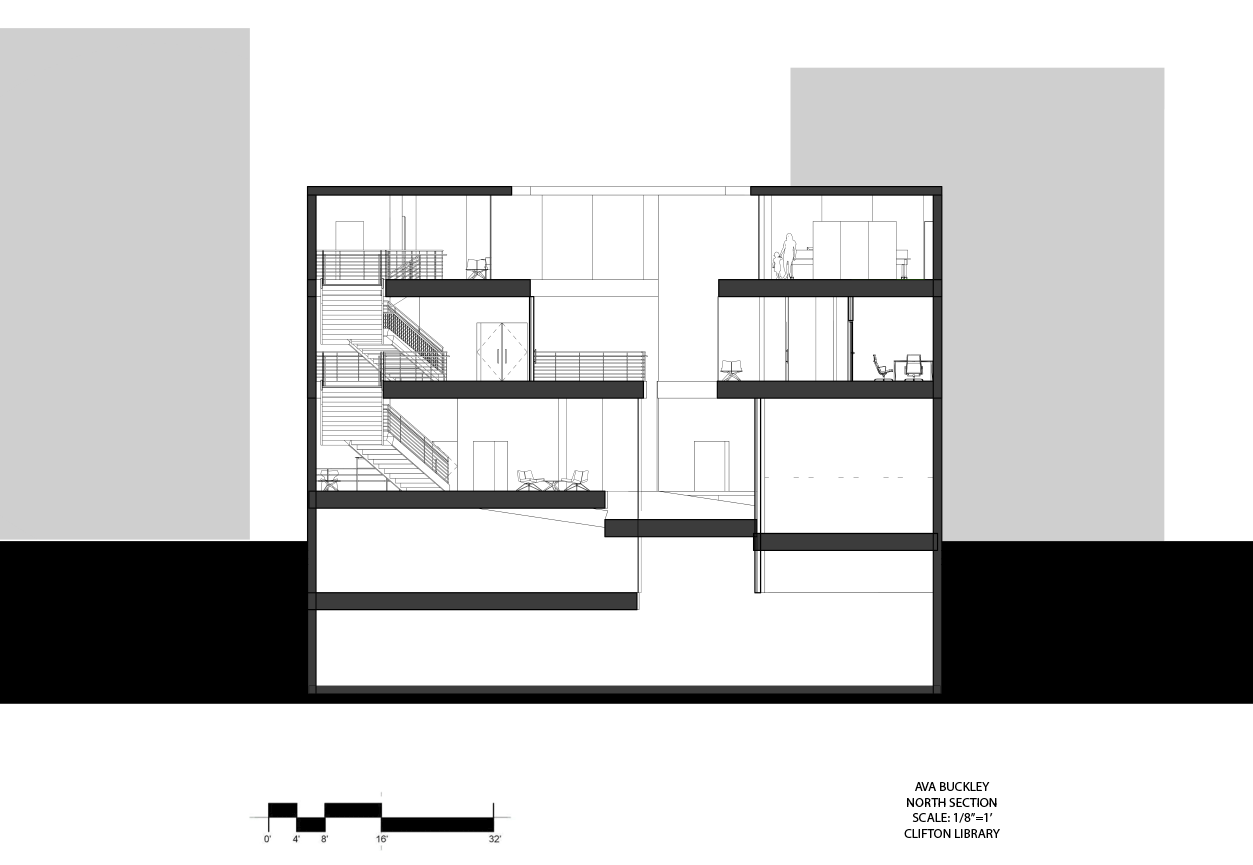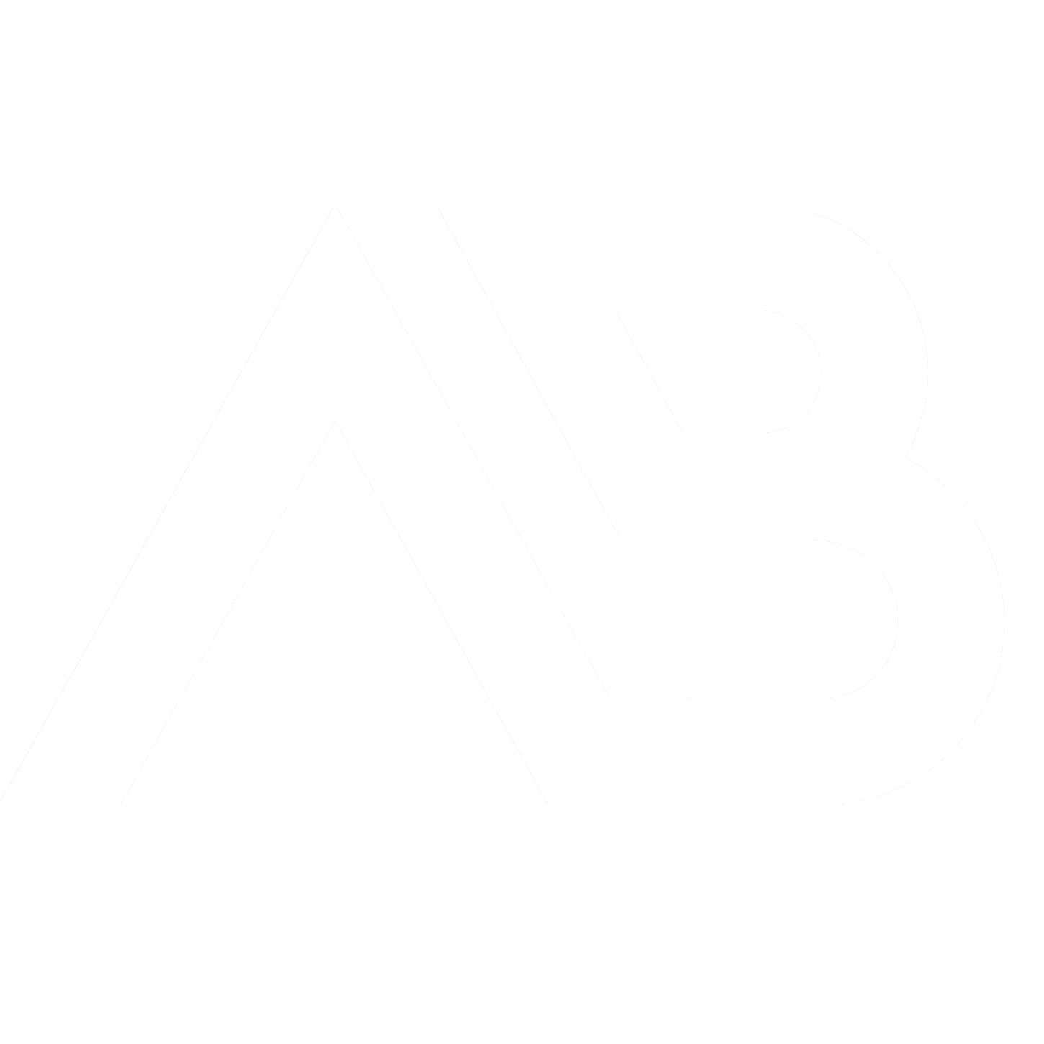CONCEPT STATEMENT
For this project, I continued my "beehive" theme from the plaza, which is intended to
represent a space for the community with natural elements. I did this by choosing an aluminum
material with hexagon shaped plating for my building envelope. Additionally, sharp angles similar to
those of the hexagons are used within the building, mainly in the shapes of many rooms. I chose to
implement glass facades as well as an opening in the roof to bring in as much natural light as possible.
The key element of the building is the public thoroughfare, which in my library is very large and at a slight incline, making it accessible to all. The public thoroughfare is entirely open air; both facades as well as the roof are open, allowing it to serve as a continuation of the plaza.
represent a space for the community with natural elements. I did this by choosing an aluminum
material with hexagon shaped plating for my building envelope. Additionally, sharp angles similar to
those of the hexagons are used within the building, mainly in the shapes of many rooms. I chose to
implement glass facades as well as an opening in the roof to bring in as much natural light as possible.
The key element of the building is the public thoroughfare, which in my library is very large and at a slight incline, making it accessible to all. The public thoroughfare is entirely open air; both facades as well as the roof are open, allowing it to serve as a continuation of the plaza.
Modeled in Revit, rendered in Enscape.
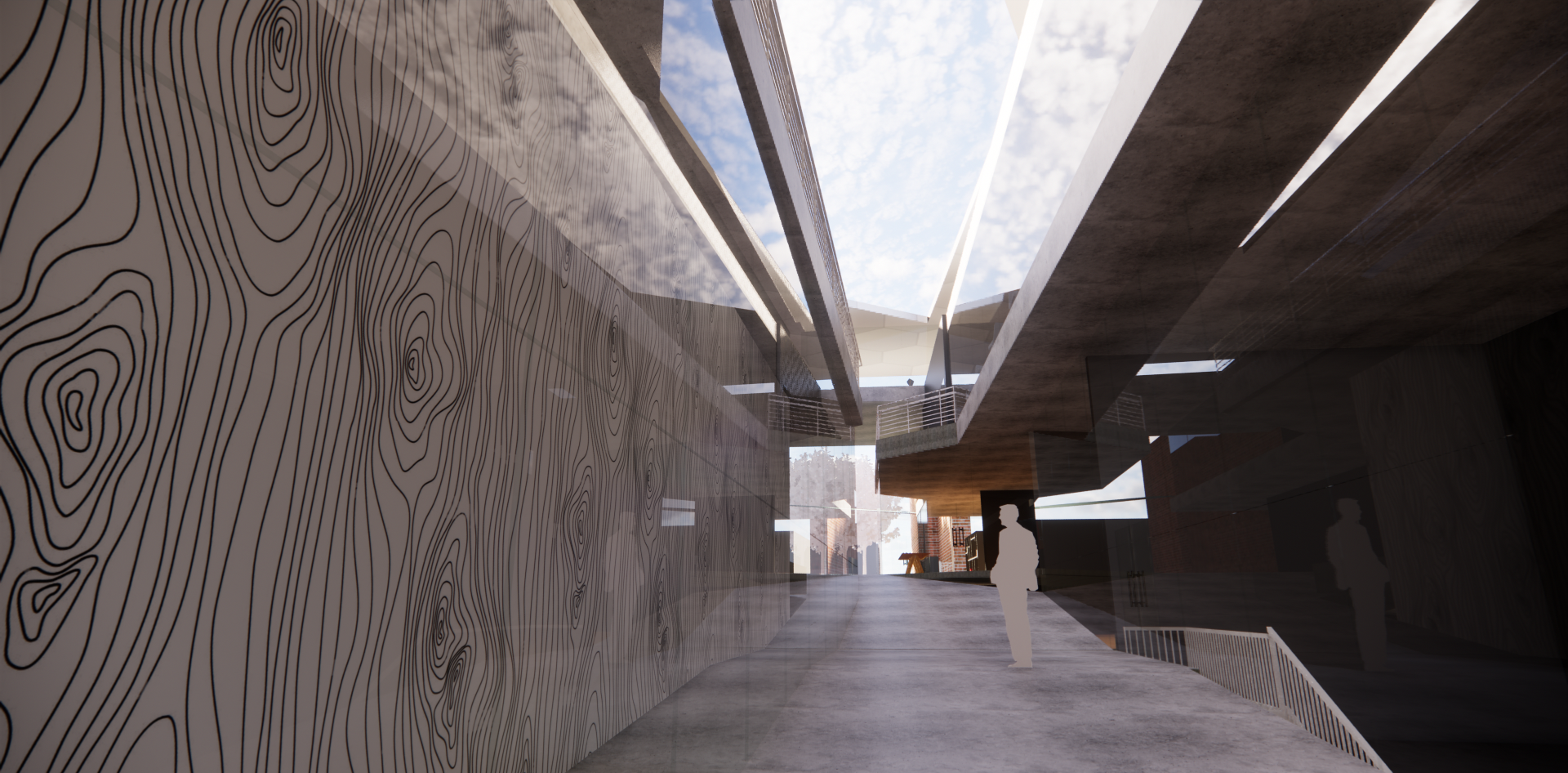
Public thoroughfare looking towards Plaza (north)
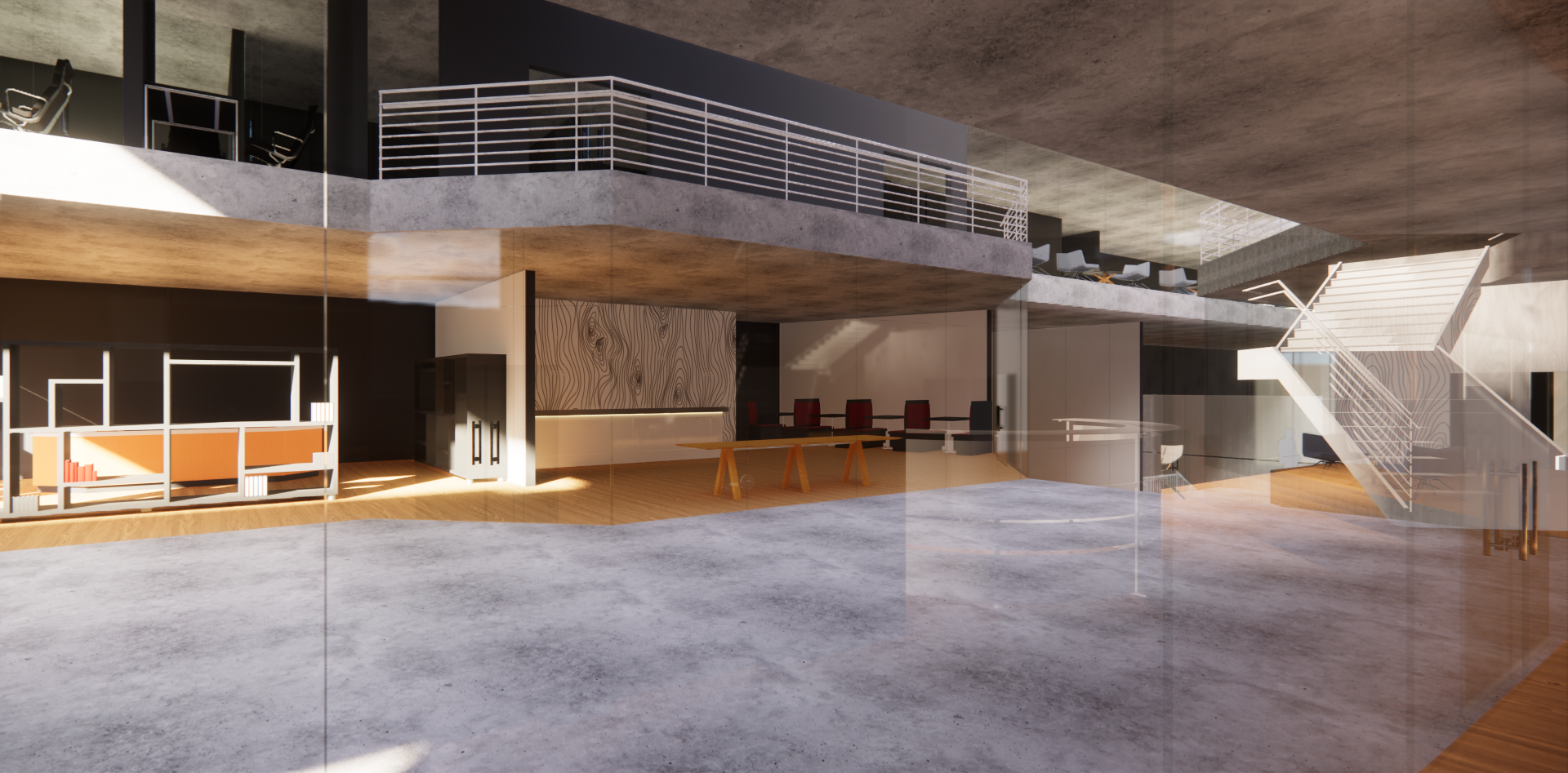
View of Café from within Lobby
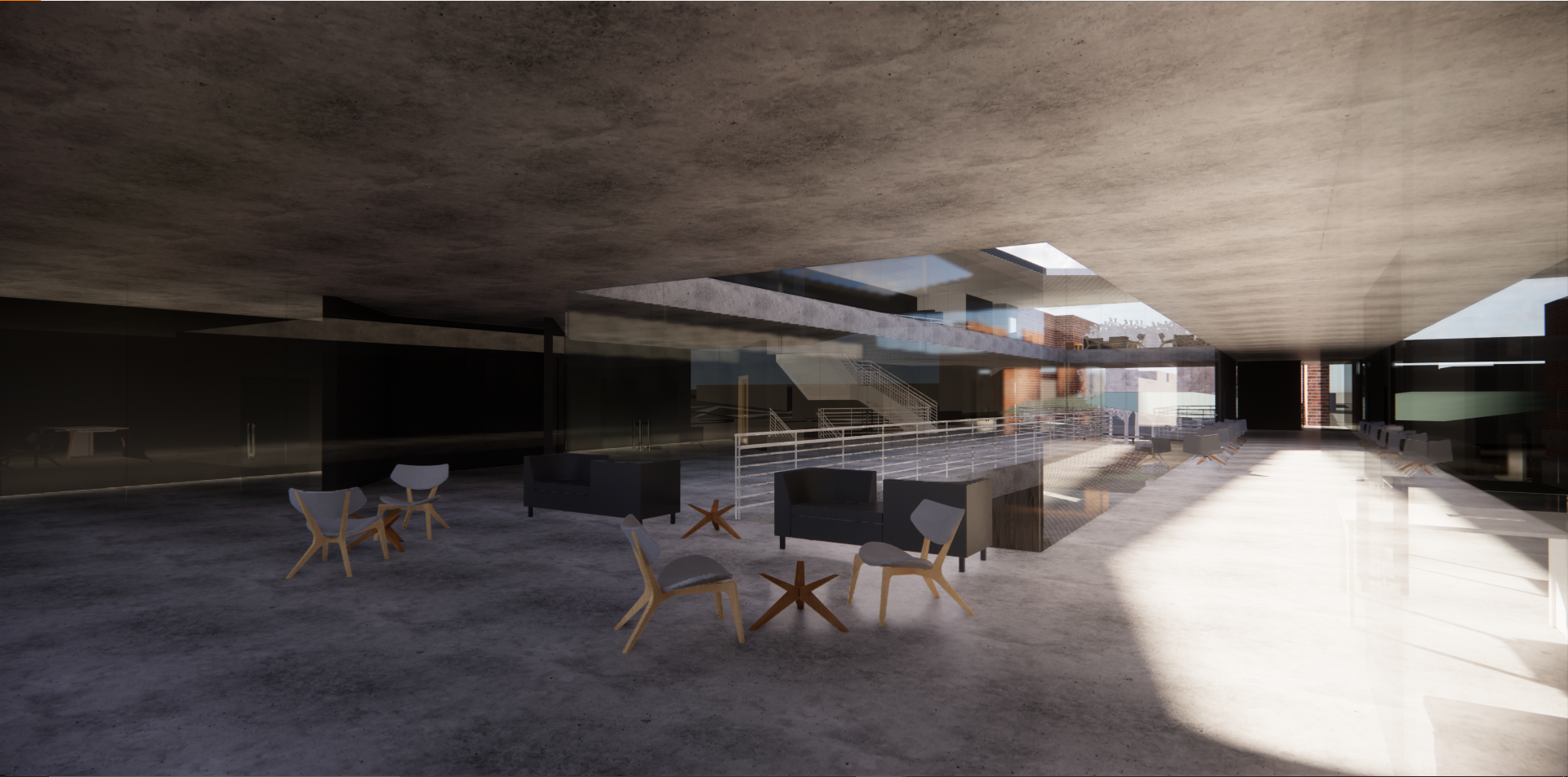
Second Floor
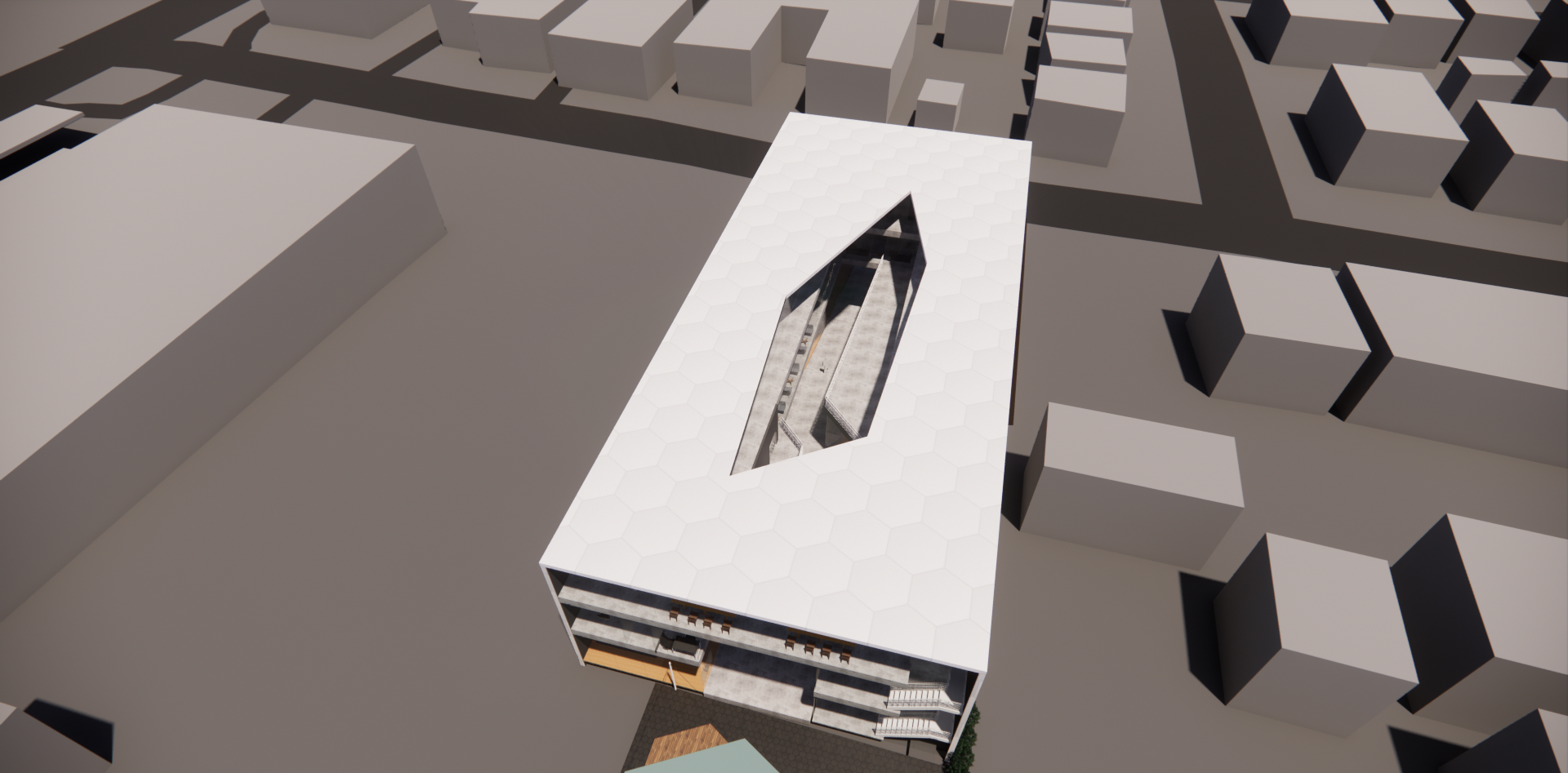
Aerial view from north
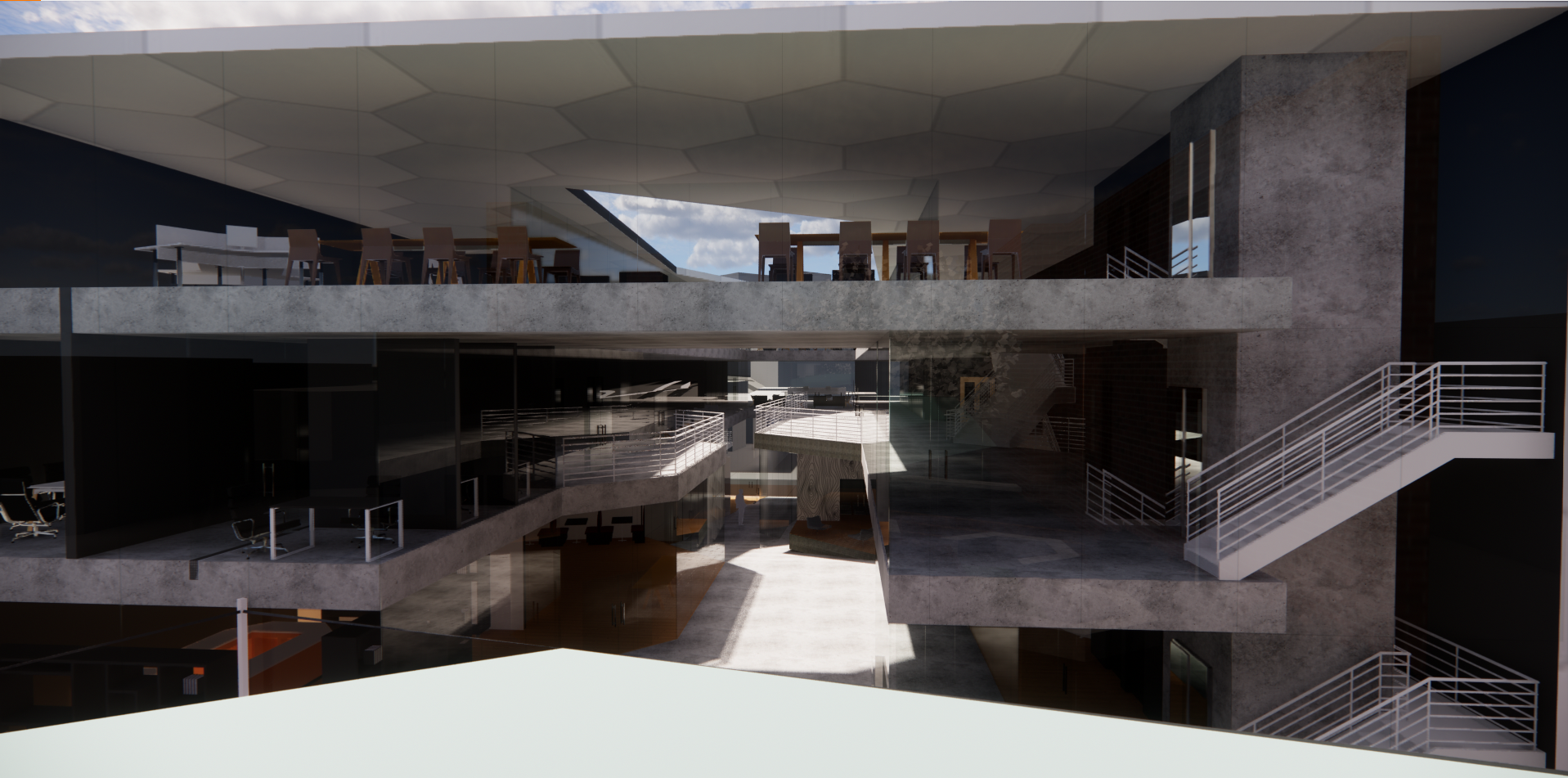
North façade
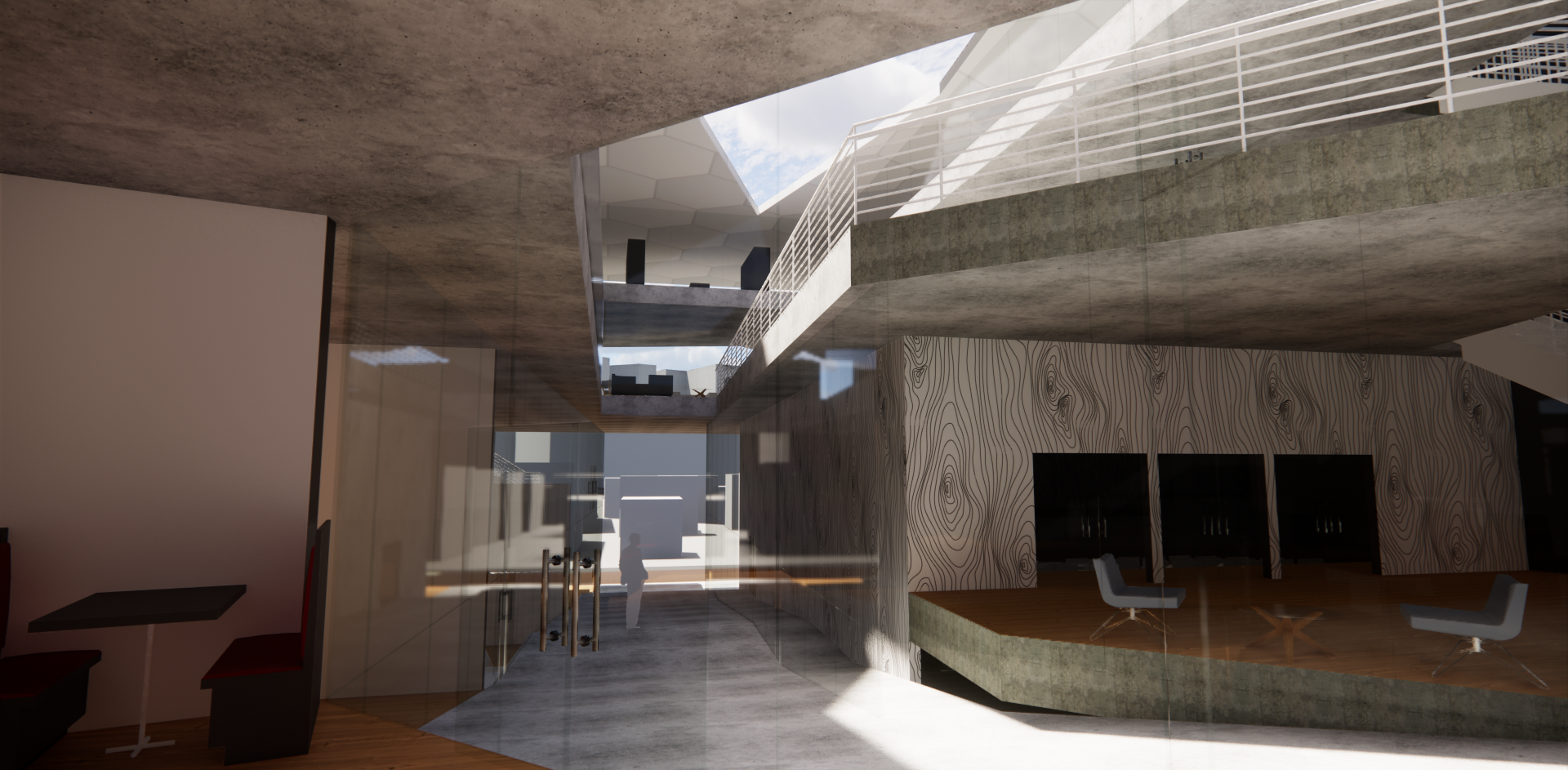
View of Public Thoroughfare from within Café
