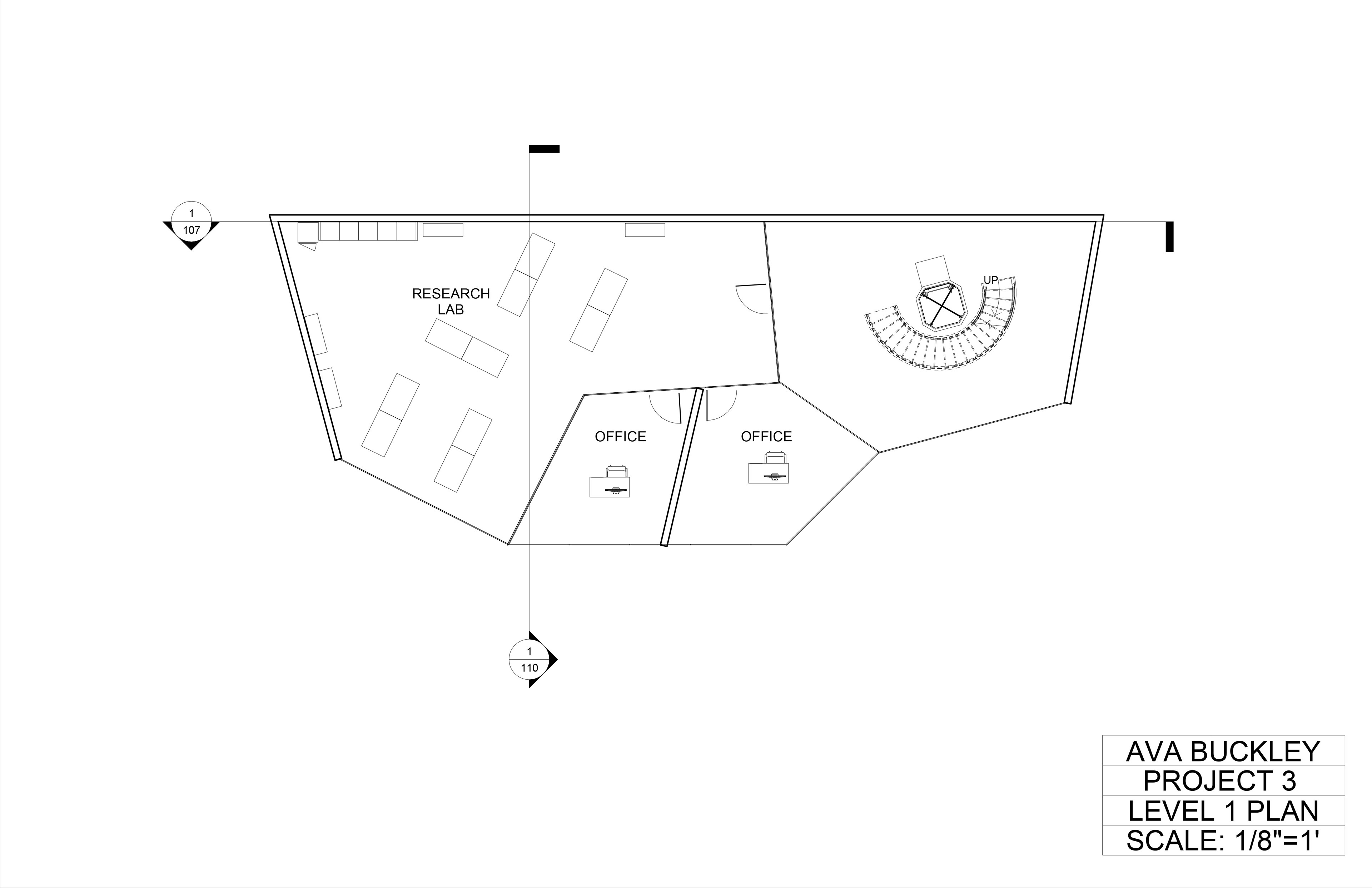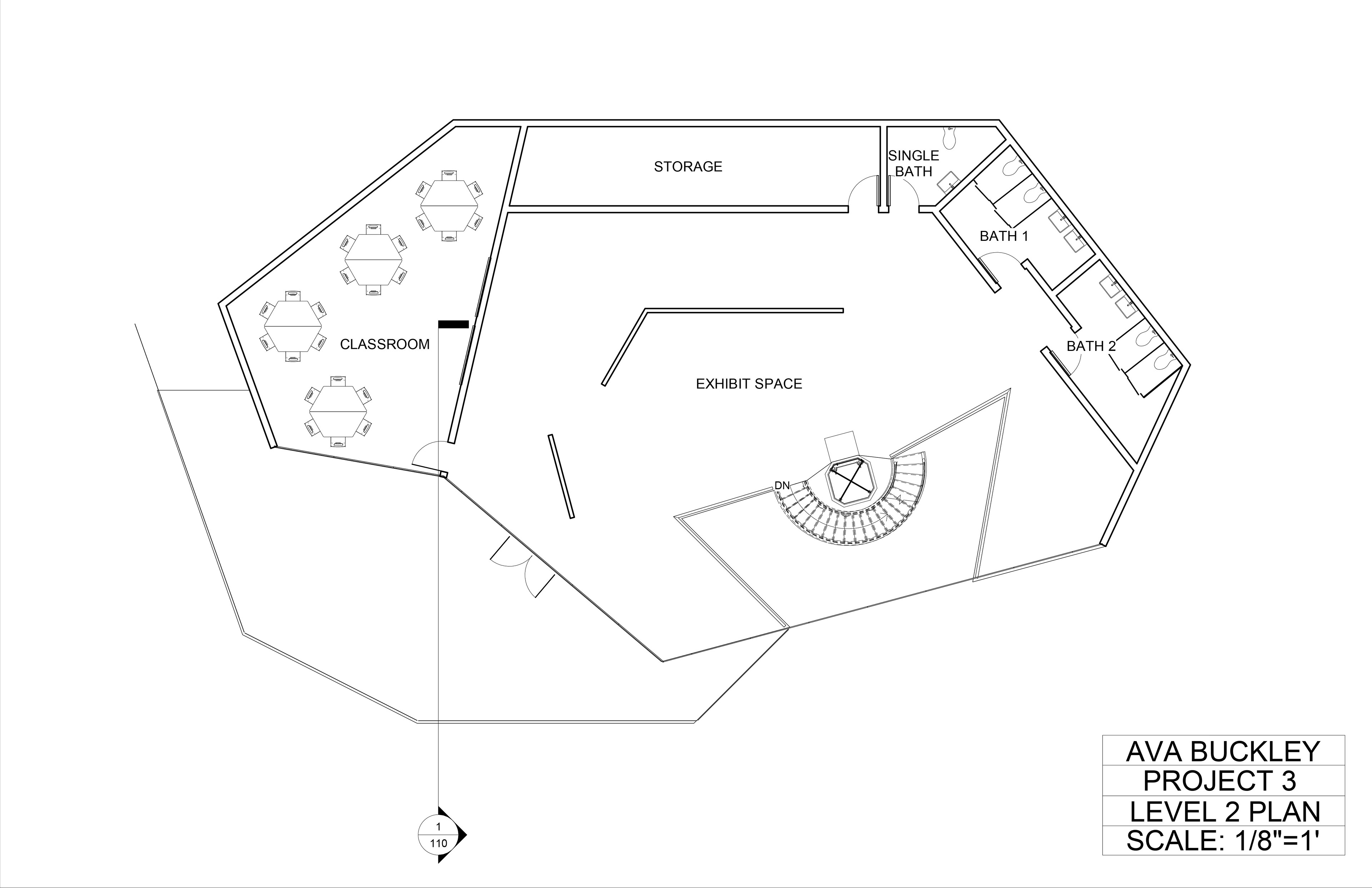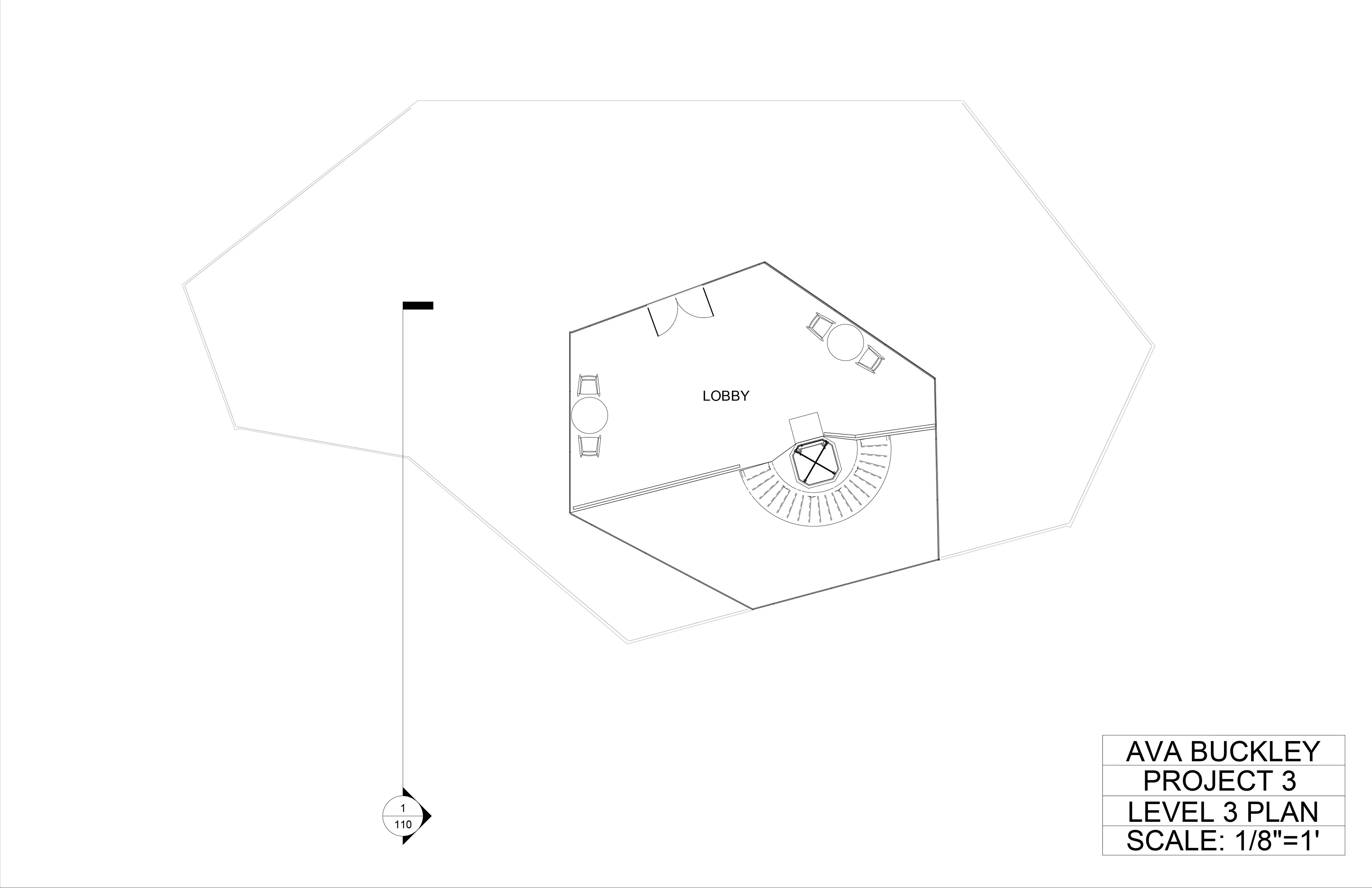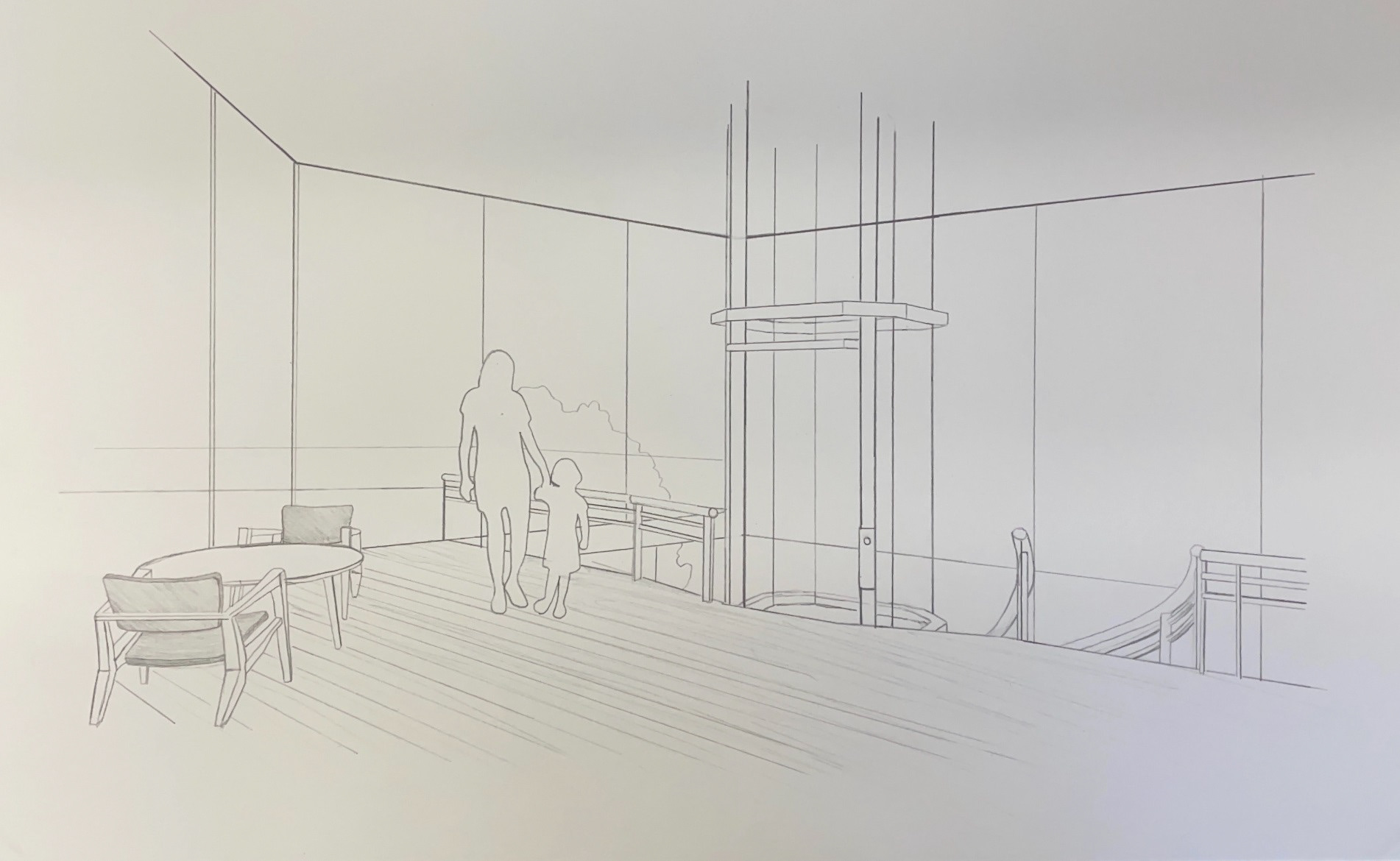CONCEPT STATEMENT
For this project, I decided to take something from within the park to use as my concept, so I chose to use the strata-esque rocks near the Acton Lake dam. I chose to use this element of the park as my concept because I love the jagged geometric look and felt that it could allow for some interesting spaces. This can be seen throughout my design, as the nature center itself is comprised of three layers of vastly different size and shape, all with hard lines and sharp angles to mimic the rock formation. The entire south side of the nature center is made of glass to allow visitors to appreciate the beauty of Hueston Woods and Acton Lake regardless of where they are in the building. The circulation of the building is driven by the glass elevator with a helical staircase wrapped around it, located on the south side of the building. This was included in my design to allow for an interesting transition space, regardless of whether visitors are using the stairs or the elevator. The area around the stairs and elevator is fully cut out to create a striking triple height area with a full view of the lake, which is sure to provide an unforgettable experience for visitors. The layered rock look continues in the design of the dock, as it is also made up of a variety of layered shapes. While remaining consistent with the design, the dock also serves to create a fun and interesting space for visitors of all ages and abilities, as it is equipped with a ramp and lift system for the differently abled.
Modeled in Revit, rendered in Enscape.



Hand-drawn interior and exterior perspectives:



Physical model constructed with laser cut MDF and chipboard:
