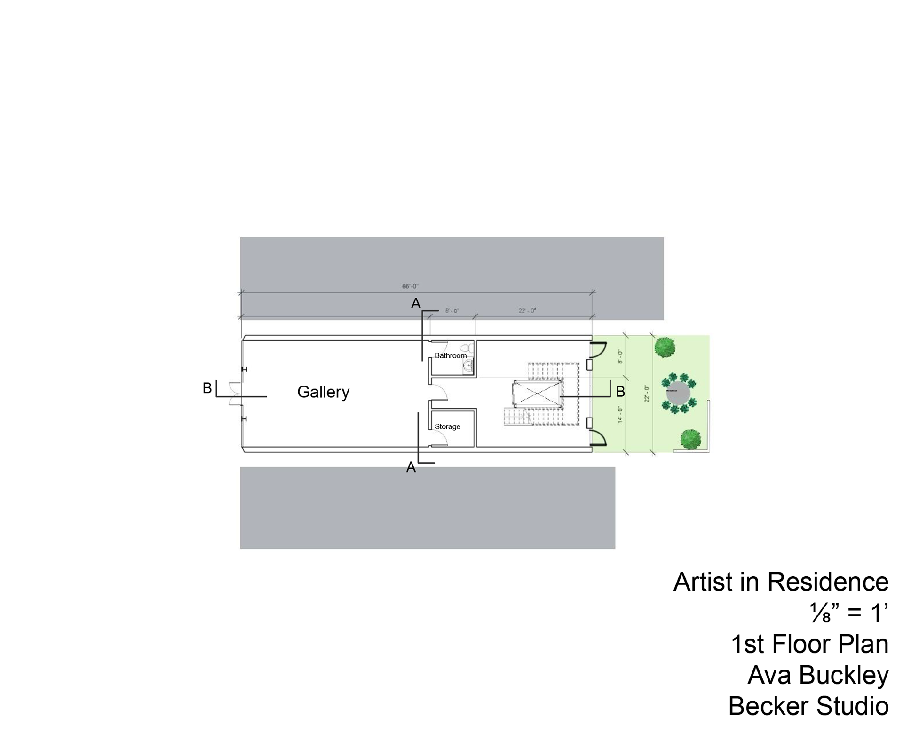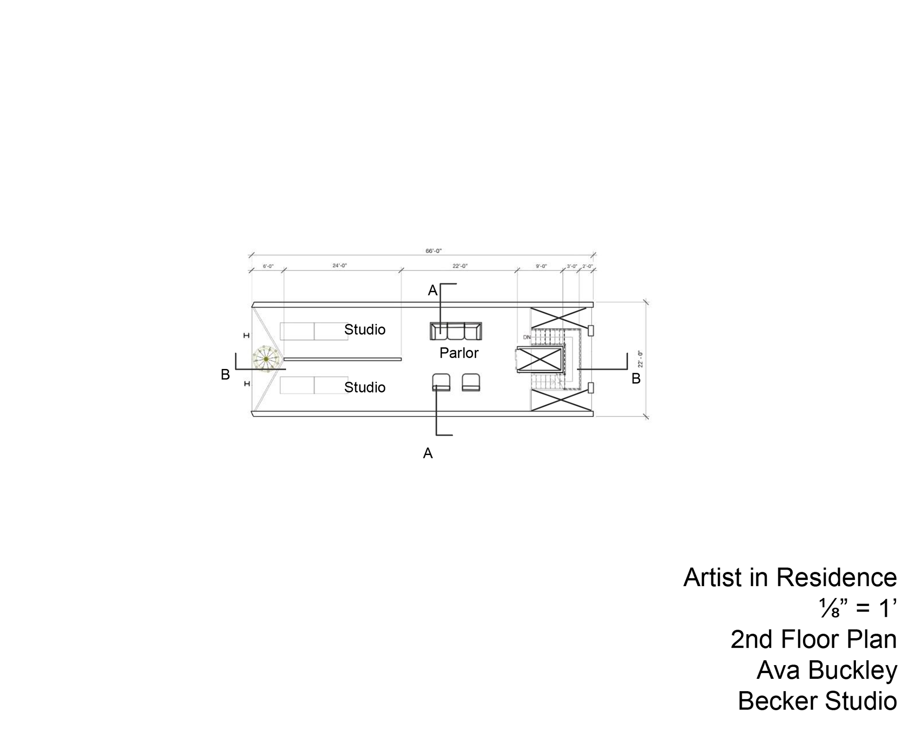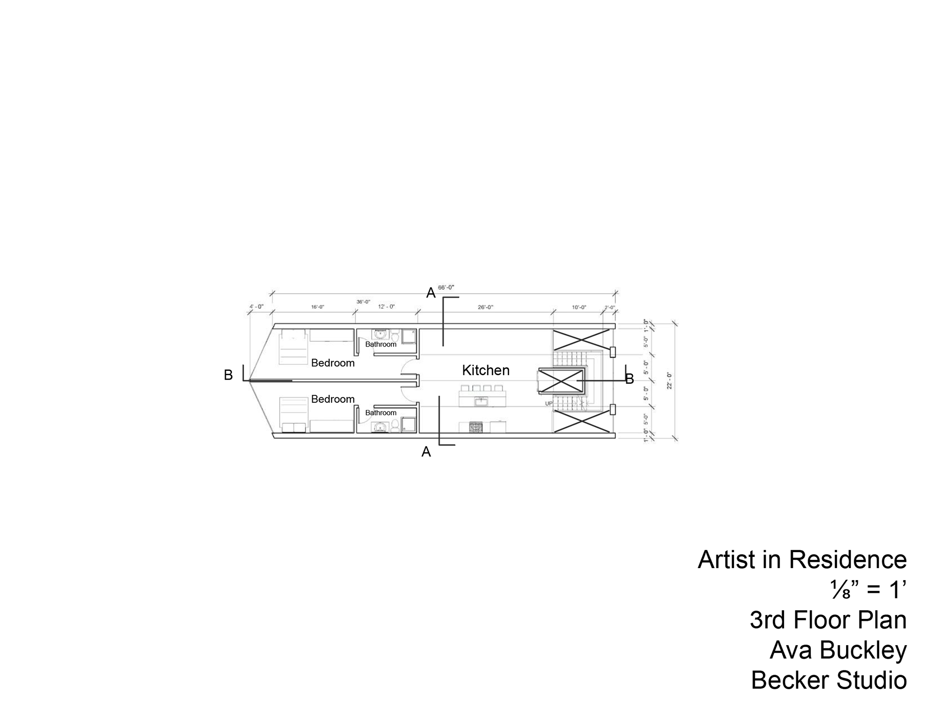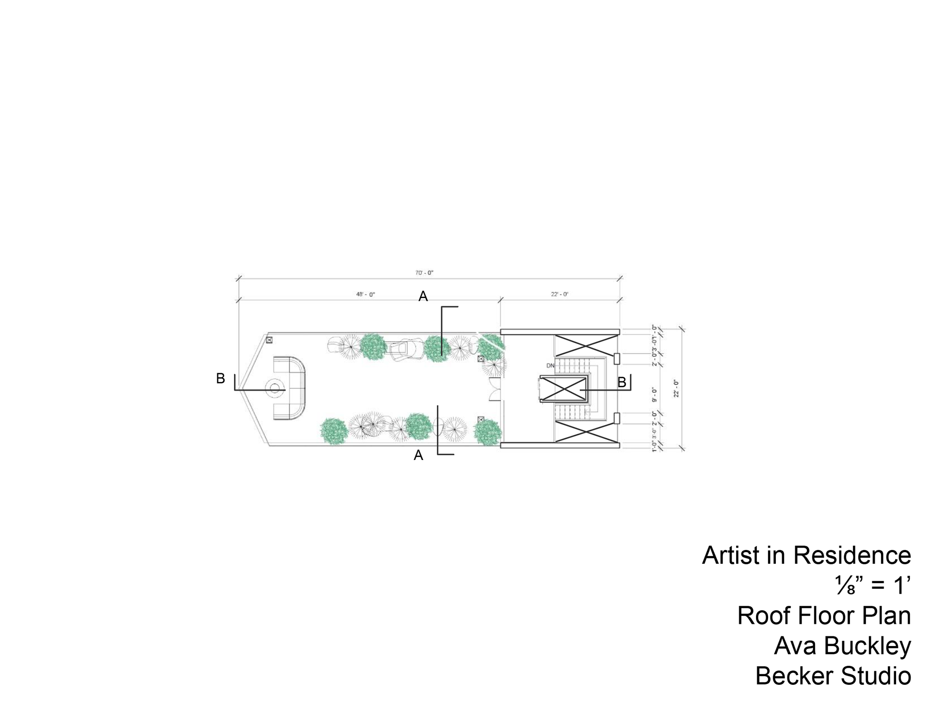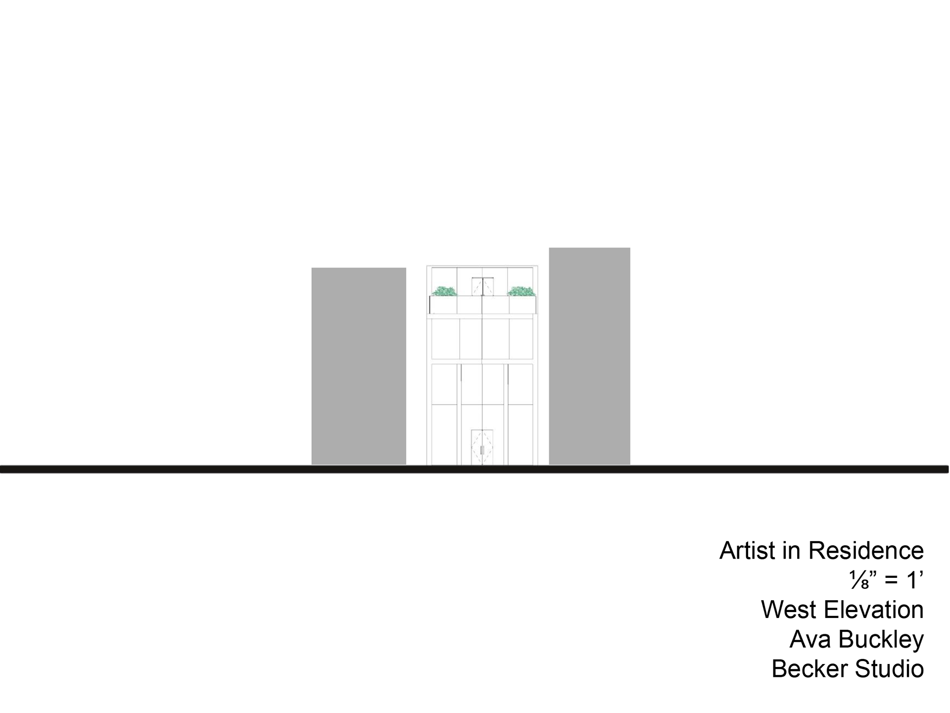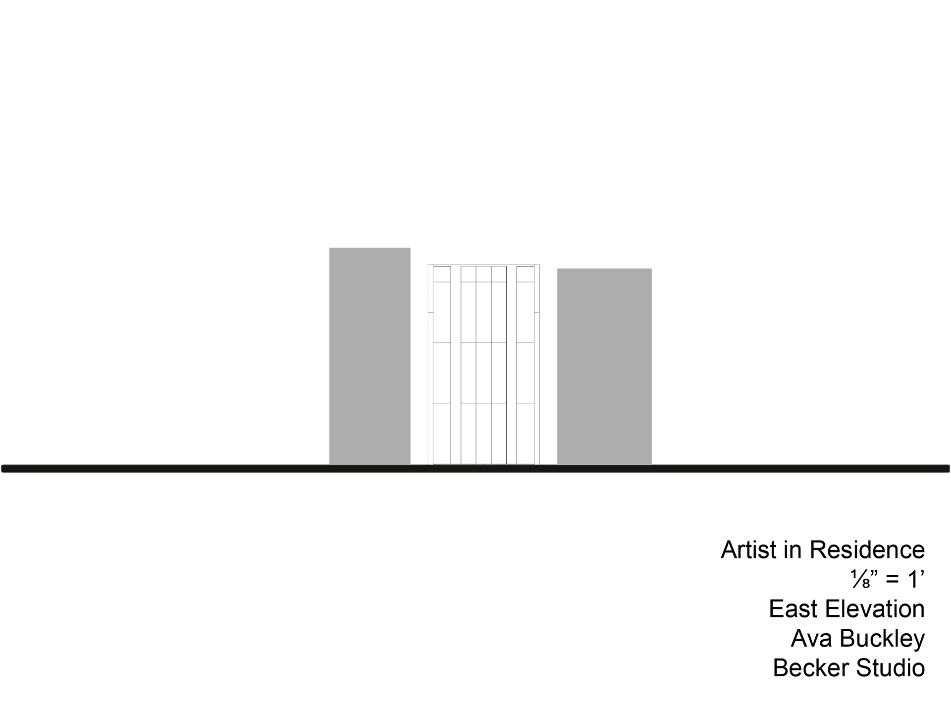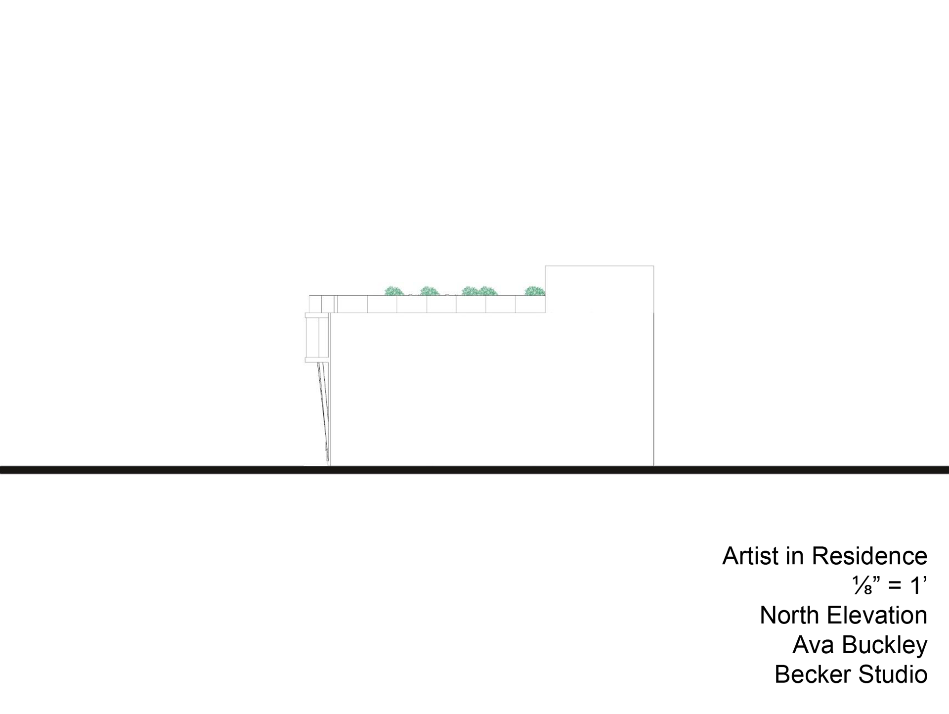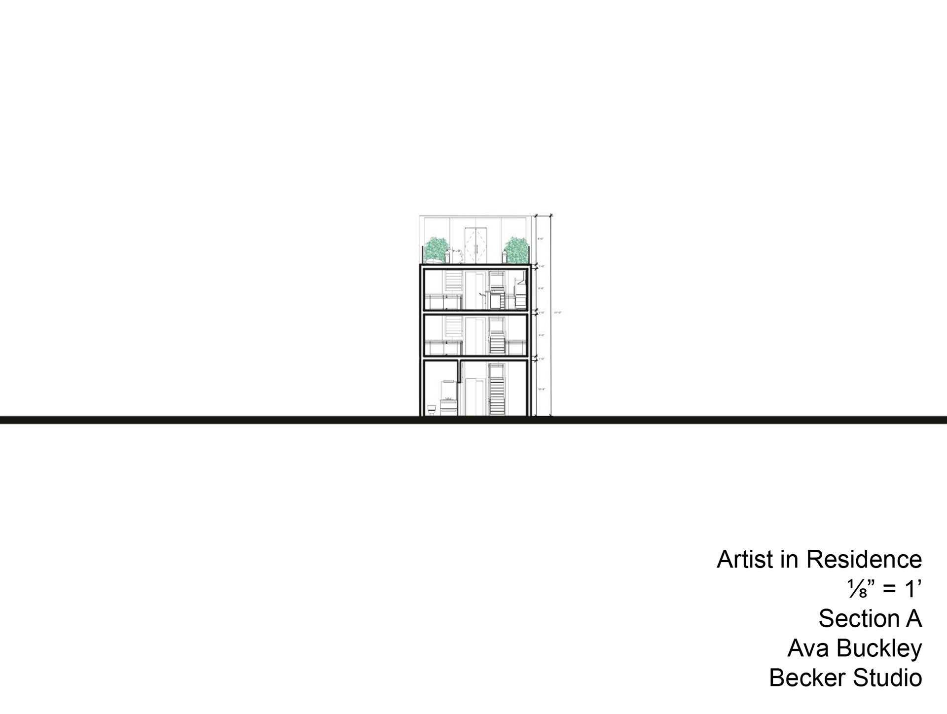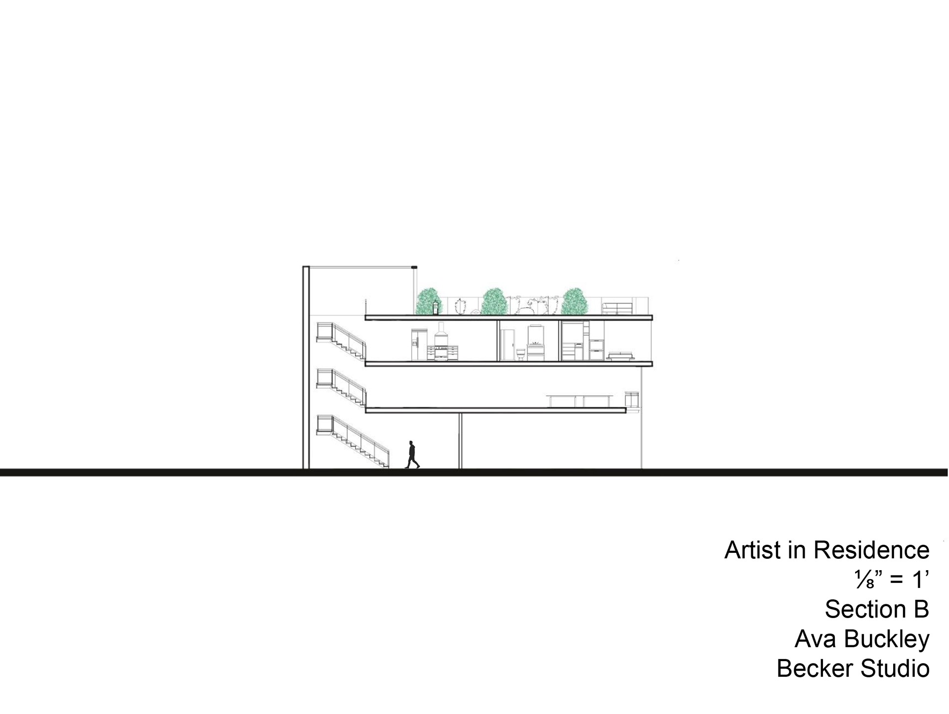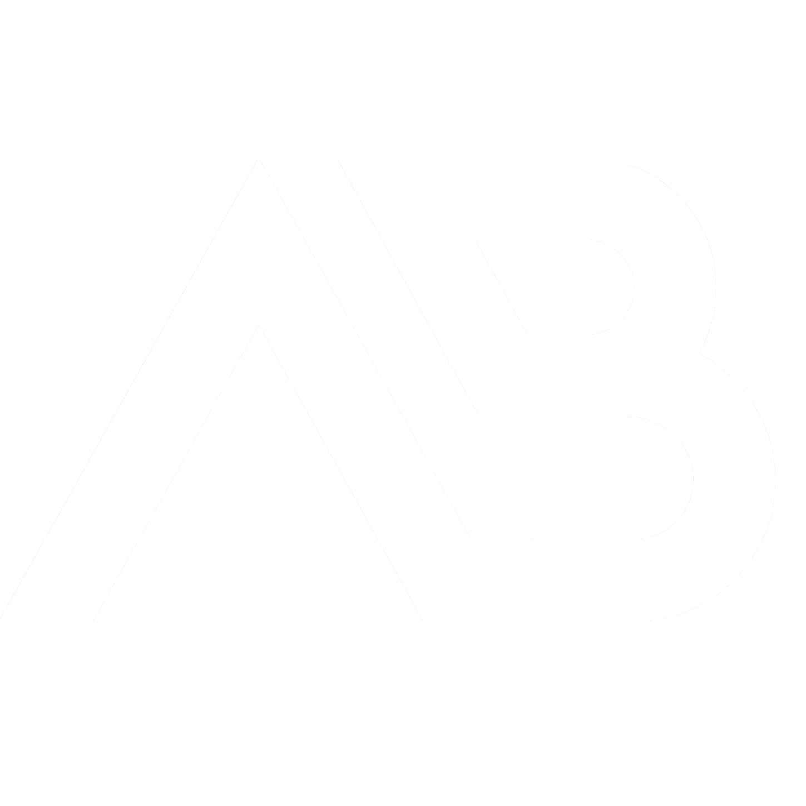This building was designed to serve as a gallery, studio, and living space to be shared by two artists as part of an artist in residence program. The first floor is the gallery, on the second are the two studio spaces, the third floor consists of individual living spaces as well as a shared living room and kitchen, and the roof has also been designed to serve as an outdoor patio space. This project is categorized as urban infill, as the site is a thin area between two existing buildings. This created the issue of natural light, which I solved by designing the facade (west elevation), as well as the back of the building (east elevation) to be nearly all glass to let in as much light as possible. I also included a large skylight over the stairwell so that light would shine down into the building.
