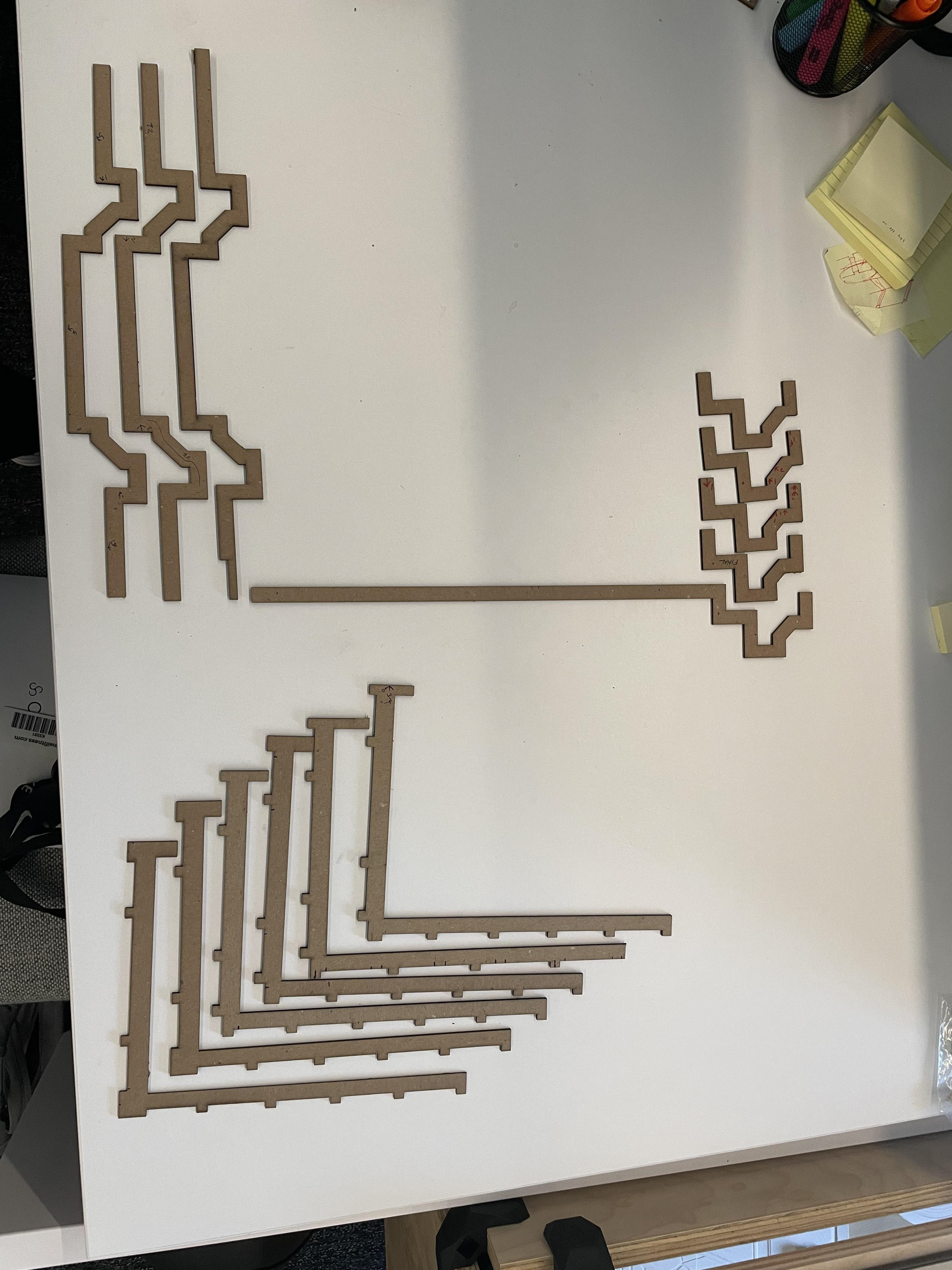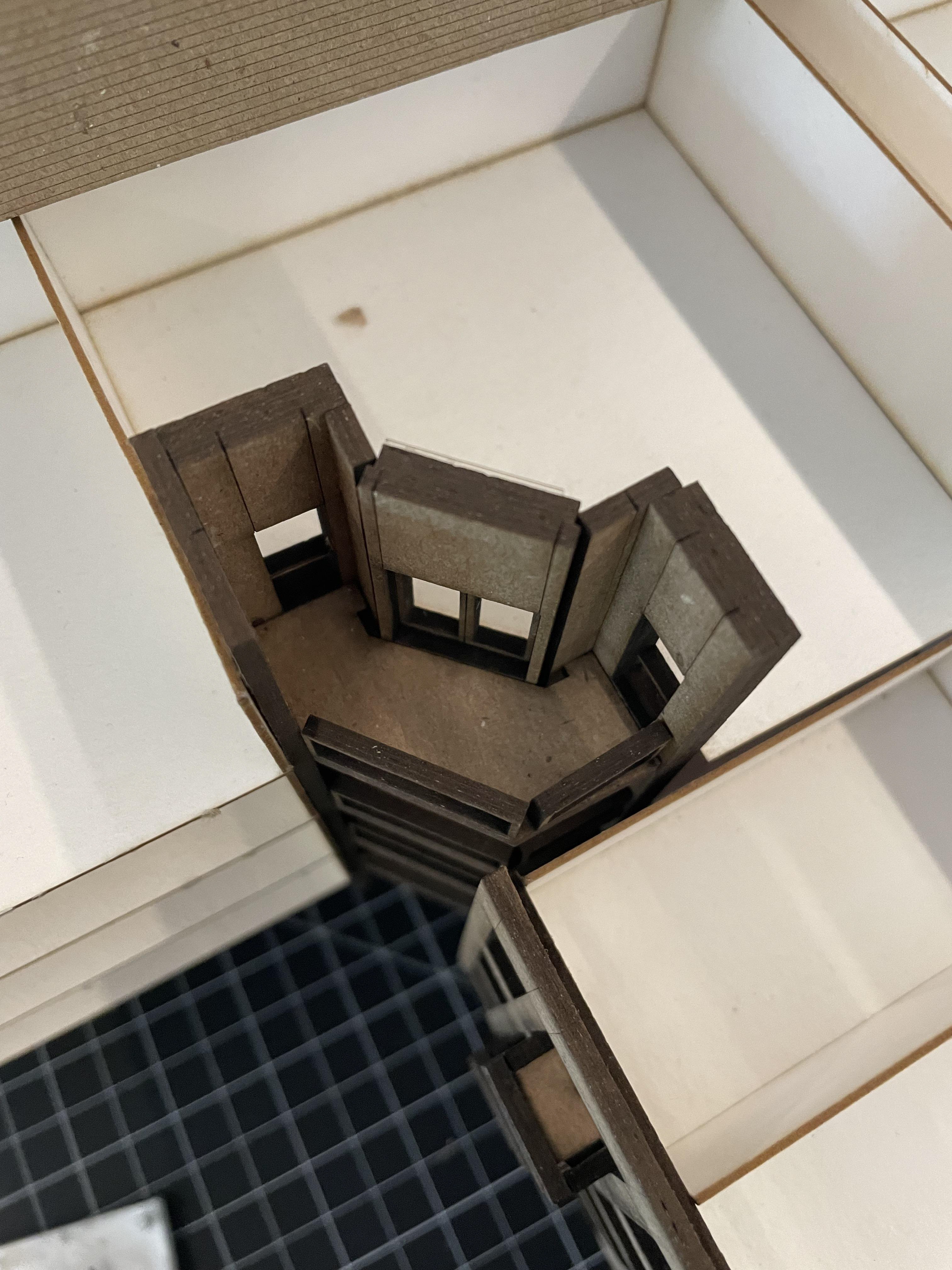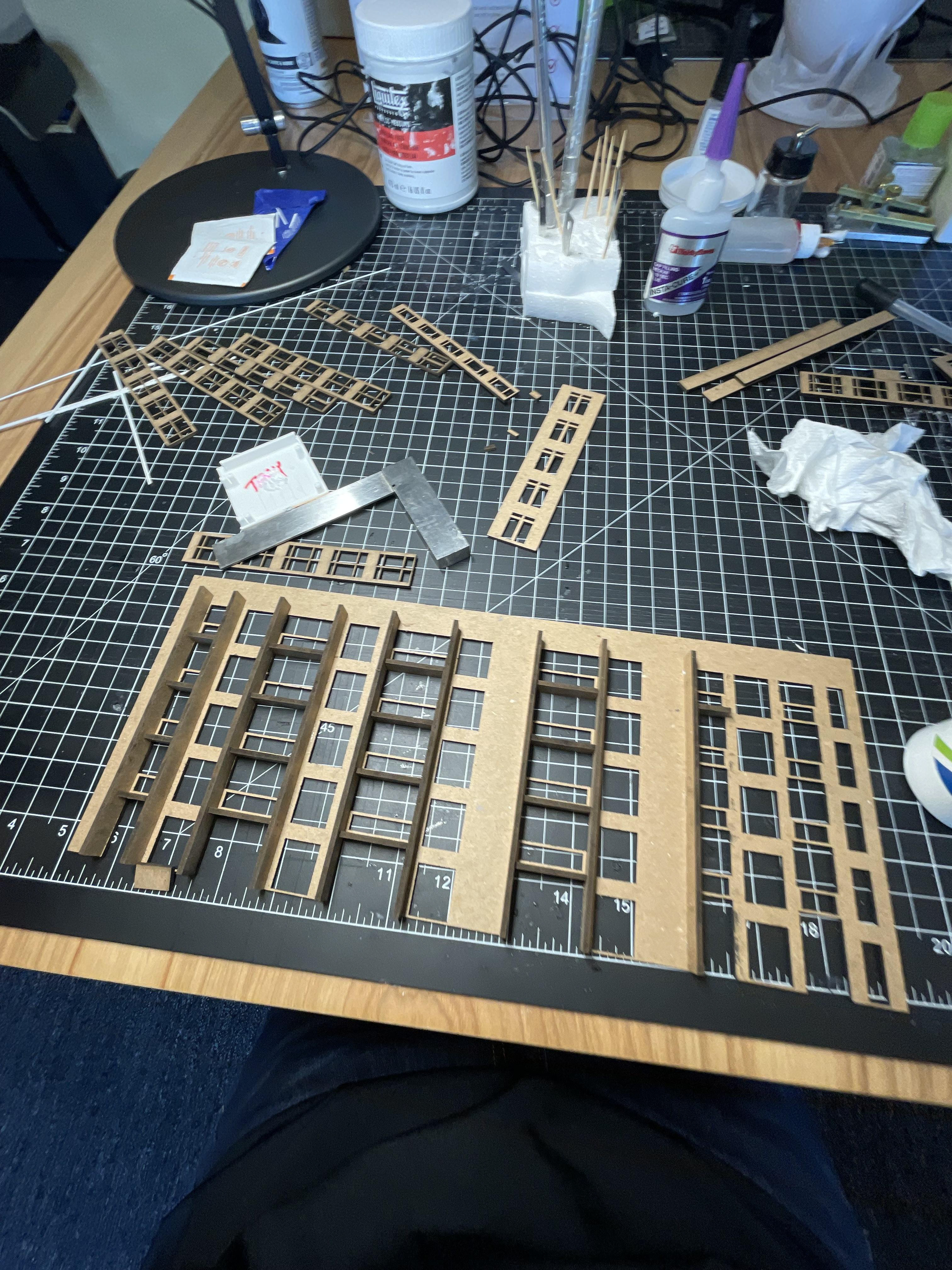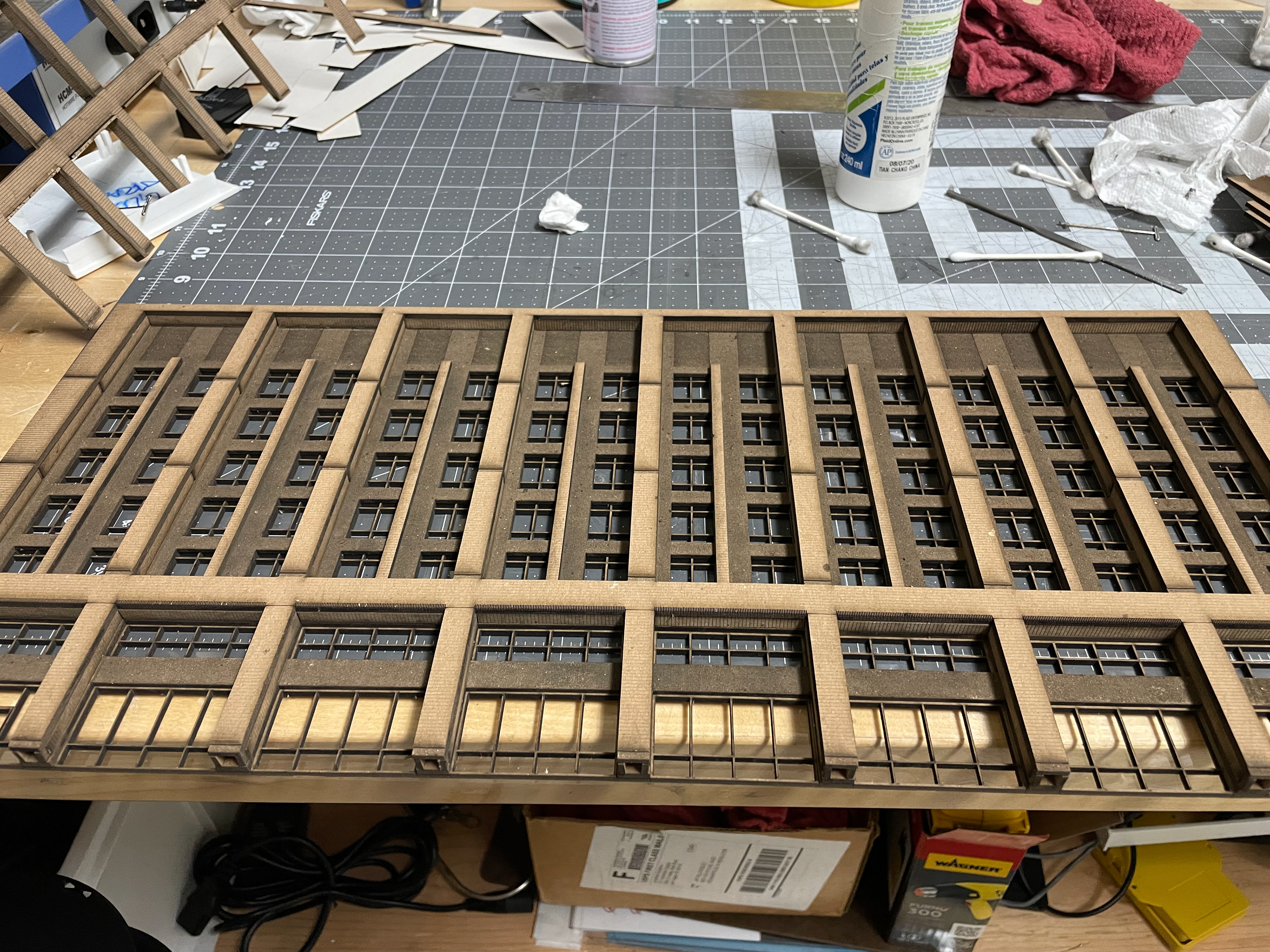I built the Hall Place chipboard model with Alejandro Flores during my internship at CSO Architects in Indianapolis. We designed this model in AutoCAD based off of CSO's existing 3D models and laser-cut on chipboard. This was CSO's first chipboard model ever, so this project required a lot of experimenting with different laser settings, materials, adhesives, and model construction methods. This model was presented at the ribbon cutting of Hall Place's sister project, Wesley Place.
Garage under courtyard. Model includes entrance and exit ramp on storefront side (right side in photo)
The engrave setting on the laser cutter was used to create a brick texture, which looked very nice, but was extremely fragile.
3D Printer used to create trees.

Window assembly

Parapet prototyping

Final iteration of corner balcony piece.

Wall assembly (back)

